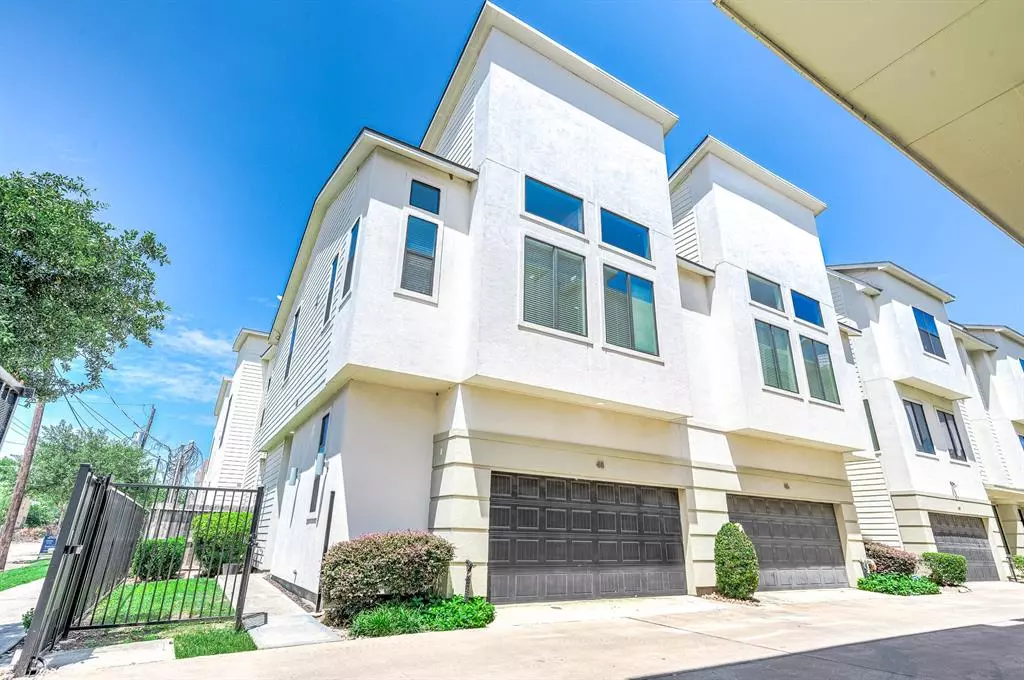$375,000
For more information regarding the value of a property, please contact us for a free consultation.
3 Beds
2 Baths
1,448 SqFt
SOLD DATE : 10/22/2024
Key Details
Property Type Townhouse
Sub Type Townhouse
Listing Status Sold
Purchase Type For Sale
Square Footage 1,448 sqft
Price per Sqft $250
Subdivision Eado Square
MLS Listing ID 90534285
Sold Date 10/22/24
Style Contemporary/Modern
Bedrooms 3
Full Baths 2
HOA Fees $150/ann
Year Built 2015
Annual Tax Amount $7,463
Tax Year 2023
Lot Size 1,776 Sqft
Property Description
Beautifully maintained, like-new corner lot home in a gated community that features a 2-story layout with 3-bed & 2-bath. Home includes a 2-car garage & a gated private side yard.
Design includes an open floor plan concept allowing seamless flow, hardwood floors, & 14-foot ceilings. Natural light pours through the floor-to-ceiling windows in the living area for a bright & inviting environment - perfect for casual dining or entertaining guests. Kitchen is equipped with granite countertops, stainless steel appliances, gas range, pantry & an island with breakfast bar seating. Fridge/Washer/Dryer STAY!
Recent upgrades include secondary frameless shower, re-stained tread on stairs, new roof (2020), new electric panel & wiring (2020), LED recessed light fixtures throughout home & glass light fixtures over the island & dining area.
This Outstanding EADO location has easy access to I-10, 45 & 59. Short commute to Downtown, the Med Center & University of Houston.
Location
State TX
County Harris
Area East End Revitalized
Rooms
Bedroom Description 2 Bedrooms Down,Primary Bed - 2nd Floor
Other Rooms Living Area - 2nd Floor
Master Bathroom Full Secondary Bathroom Down, Primary Bath: Double Sinks, Primary Bath: Jetted Tub, Primary Bath: Separate Shower, Secondary Bath(s): Tub/Shower Combo
Interior
Interior Features Fire/Smoke Alarm, High Ceiling, Prewired for Alarm System, Refrigerator Included, Window Coverings
Heating Central Gas
Cooling Central Electric
Flooring Carpet, Engineered Wood, Travertine
Appliance Dryer Included, Refrigerator, Washer Included
Exterior
Exterior Feature Partially Fenced, Satellite Dish, Side Yard
Garage Attached Garage
Garage Spaces 2.0
Roof Type Composition
Street Surface Concrete
Accessibility Automatic Gate
Parking Type Auto Garage Door Opener
Private Pool No
Building
Story 2
Entry Level Levels 1 and 2
Foundation Slab
Sewer Public Sewer
Water Public Water
Structure Type Synthetic Stucco,Wood
New Construction No
Schools
Elementary Schools Burnet Elementary School (Houston)
Middle Schools Navarro Middle School (Houston)
High Schools Austin High School (Houston)
School District 27 - Houston
Others
HOA Fee Include Grounds
Senior Community No
Tax ID 136-432-001-0042
Energy Description Ceiling Fans
Tax Rate 2.1648
Disclosures Sellers Disclosure
Special Listing Condition Sellers Disclosure
Read Less Info
Want to know what your home might be worth? Contact us for a FREE valuation!

Our team is ready to help you sell your home for the highest possible price ASAP

Bought with Shaw Real Estate

"My job is to find and attract mastery-based agents to the office, protect the culture, and make sure everyone is happy! "






