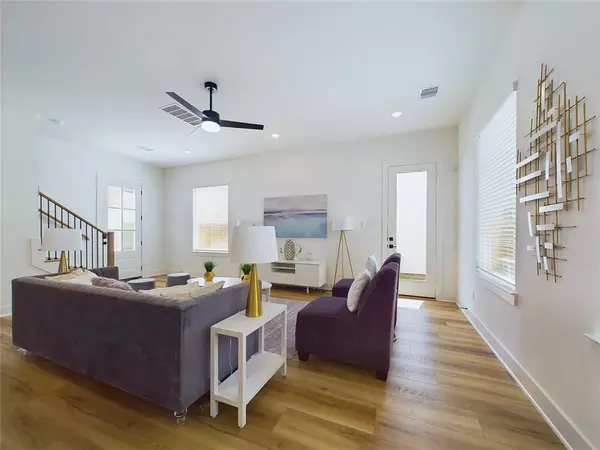$314,900
For more information regarding the value of a property, please contact us for a free consultation.
3 Beds
2.1 Baths
1,674 SqFt
SOLD DATE : 10/11/2024
Key Details
Property Type Single Family Home
Listing Status Sold
Purchase Type For Sale
Square Footage 1,674 sqft
Price per Sqft $185
Subdivision Wheatley Landing
MLS Listing ID 93546052
Sold Date 10/11/24
Style Contemporary/Modern
Bedrooms 3
Full Baths 2
Half Baths 1
HOA Fees $158/ann
HOA Y/N 1
Year Built 2024
Lot Size 2,499 Sqft
Property Description
Welcome to beautiful Wheatley Landing - a gated community by Zoom Homes. This community has 2 phases with a total of 16 homes. These are stunning, standalone 2-story homes with first-floor living. Each residence features an attached 2-car garage, elegant quartz countertops, & contemporary stainless steel appliances.
The primary bath boasts two separate vanities, an expansive oversized shower, & a remarkably spacious walk-in closet. The open kitchen seamlessly integrates with the inviting living room, creating an enchanting space.
Phase One's first 8 homes are sold out. From Phase 2's 8 homes, 4 have been completed, including this one and 6337 Wheatley St, which is already Sold, and the other 4 will be completed by the end of June.
We invite you to schedule a showing and witness the beauty and craftsmanship of this development firsthand.
Don't miss this incredible opportunity to be part of Wheatley Landing Community.
Model home available to tour at 6331 Wheatley St.
Location
State TX
County Harris
Area Northwest Houston
Interior
Interior Features Alarm System - Owned
Heating Central Gas
Cooling Central Electric
Flooring Carpet, Vinyl Plank
Exterior
Exterior Feature Back Yard Fenced
Garage Attached Garage
Garage Spaces 2.0
Roof Type Composition
Private Pool No
Building
Lot Description Subdivision Lot
Story 2
Foundation Slab
Lot Size Range 0 Up To 1/4 Acre
Builder Name Zoom Homes
Sewer Public Sewer
Water Public Water
Structure Type Cement Board,Wood
New Construction Yes
Schools
Elementary Schools Anderson Academy
Middle Schools Drew Academy
High Schools Carver H S For Applied Tech/Engineering/Arts
School District 1 - Aldine
Others
HOA Fee Include Grounds,Limited Access Gates,Other
Senior Community No
Restrictions No Restrictions
Tax ID 145-290-001-0011
Energy Description Digital Program Thermostat,Insulated/Low-E windows
Disclosures No Disclosures
Special Listing Condition No Disclosures
Read Less Info
Want to know what your home might be worth? Contact us for a FREE valuation!

Our team is ready to help you sell your home for the highest possible price ASAP

Bought with New Age

"My job is to find and attract mastery-based agents to the office, protect the culture, and make sure everyone is happy! "






