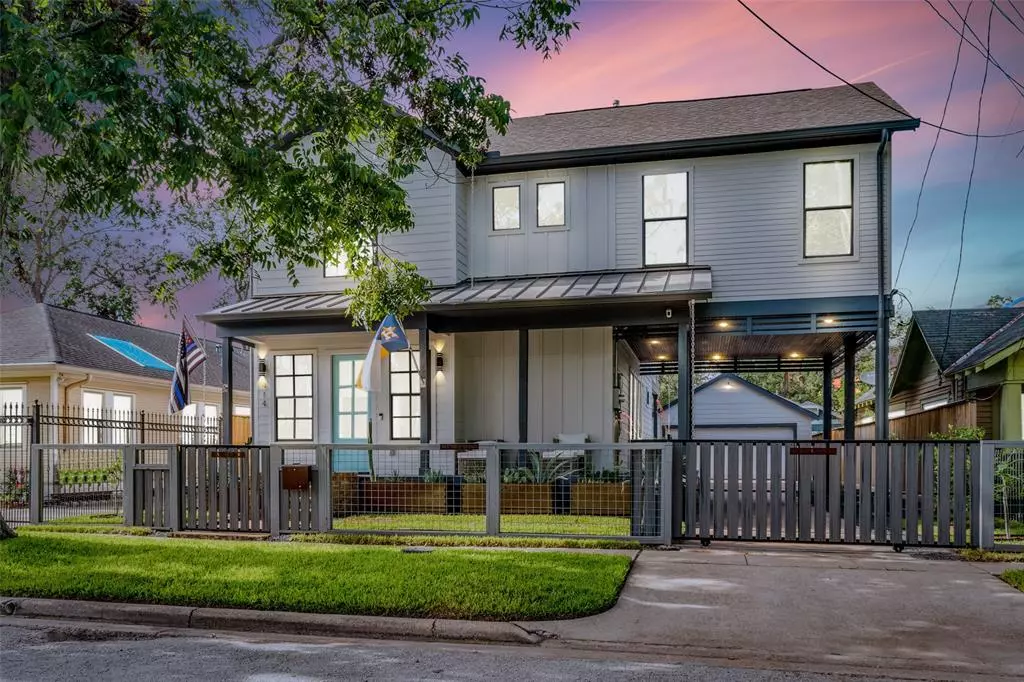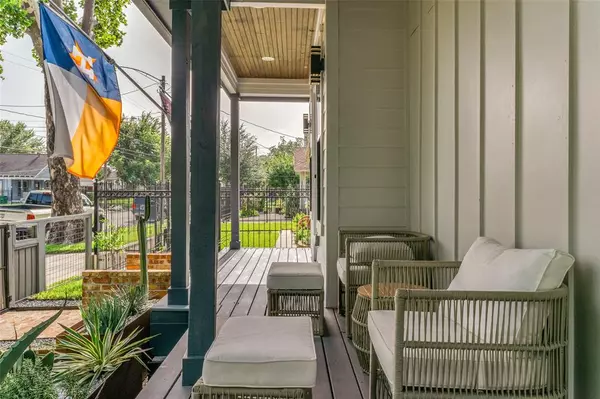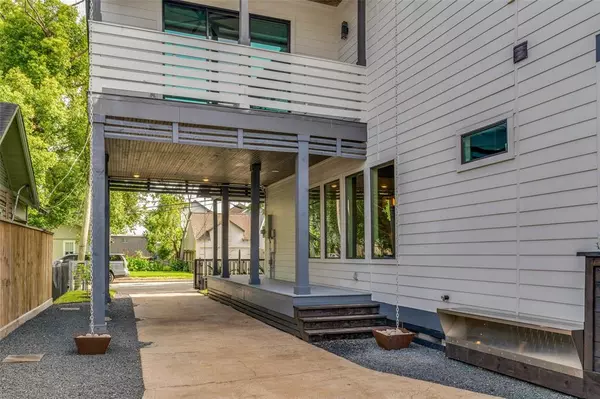$999,990
For more information regarding the value of a property, please contact us for a free consultation.
3 Beds
3.1 Baths
2,573 SqFt
SOLD DATE : 09/13/2024
Key Details
Property Type Single Family Home
Listing Status Sold
Purchase Type For Sale
Square Footage 2,573 sqft
Price per Sqft $378
Subdivision Pineridge
MLS Listing ID 98530286
Sold Date 09/13/24
Style Contemporary/Modern,Traditional
Bedrooms 3
Full Baths 3
Half Baths 1
Year Built 1953
Annual Tax Amount $17,744
Tax Year 2023
Lot Size 5,000 Sqft
Acres 0.1148
Property Description
You will love this beautifully restored home in Greater Heights! Originally built in 1953, this house was completely transformed in 2018 with modern updates, including new electrical, plumbing, and HVAC systems. Featuring 3 to 4 bedrooms and 3.5 baths, this modern craftsman home showcases custom-built cabinets, a 36" Italian Verona cooktop, Quartz countertops, and a spacious 8ft walk-in pantry. Unique details like the exposed wood accent wall, brick ceiling, wine cellar, and 10 ft ceilings add character and elegance. The master suite offers a private balcony and a luxurious walk-in shower. Enjoy easy access to Downtown and all the amenities the Heights has to offer.
Location
State TX
County Harris
Area Heights/Greater Heights
Rooms
Bedroom Description All Bedrooms Up,Primary Bed - 2nd Floor
Other Rooms Gameroom Up, Living Area - 1st Floor
Master Bathroom Hollywood Bath, Primary Bath: Double Sinks
Den/Bedroom Plus 4
Kitchen Pantry
Interior
Interior Features Balcony, Fire/Smoke Alarm, High Ceiling
Heating Central Gas
Cooling Central Electric
Flooring Wood
Exterior
Exterior Feature Back Yard Fenced, Fully Fenced, Patio/Deck, Private Driveway
Garage Detached Garage
Garage Spaces 2.0
Garage Description Porte-Cochere
Pool Above Ground
Roof Type Composition
Street Surface Concrete,Curbs
Accessibility Driveway Gate
Private Pool Yes
Building
Lot Description Subdivision Lot
Faces South
Story 2
Foundation Block & Beam
Lot Size Range 0 Up To 1/4 Acre
Sewer Public Sewer
Water Public Water
Structure Type Cement Board,Other
New Construction No
Schools
Elementary Schools Field Elementary School
Middle Schools Hamilton Middle School (Houston)
High Schools Heights High School
School District 27 - Houston
Others
Senior Community No
Restrictions Deed Restrictions
Tax ID 051-350-000-0013
Ownership Full Ownership
Acceptable Financing Cash Sale, Conventional
Tax Rate 2.0148
Disclosures Sellers Disclosure
Listing Terms Cash Sale, Conventional
Financing Cash Sale,Conventional
Special Listing Condition Sellers Disclosure
Read Less Info
Want to know what your home might be worth? Contact us for a FREE valuation!

Our team is ready to help you sell your home for the highest possible price ASAP

Bought with The Virtual Realty Group

"My job is to find and attract mastery-based agents to the office, protect the culture, and make sure everyone is happy! "






