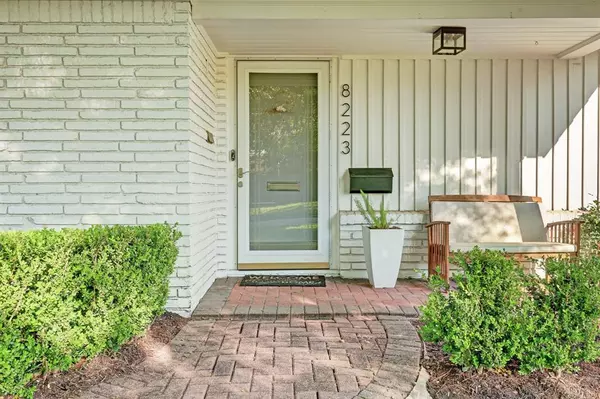$565,000
For more information regarding the value of a property, please contact us for a free consultation.
3 Beds
2 Baths
1,679 SqFt
SOLD DATE : 05/29/2024
Key Details
Property Type Single Family Home
Listing Status Sold
Purchase Type For Sale
Square Footage 1,679 sqft
Price per Sqft $330
Subdivision Knollwood Village Sec 09
MLS Listing ID 4484643
Sold Date 05/29/24
Style Traditional
Bedrooms 3
Full Baths 2
Year Built 1955
Annual Tax Amount $10,770
Tax Year 2023
Lot Size 7,700 Sqft
Acres 0.1768
Property Description
Beautifully renovated Knollwood Village home with remarkable curb appeal. This 3 bedroom 2 bath home features a lovely updated kitchen, original hardwood flooring throughout, double paned storm windows, covered patio off of kitchen leading to lushly landscaped backyard with wonderful heated pool and spa. Recent upgrades include PEX interior pipes, Electrical System Upgrades: (new panel, new meter, new service ) New driveway poured, New Compressor, Fan, TXV (TX5N4), Refrigerant (R410A), New ducts and furnace repairs. Located just minutes from Rice Village, The Texas Medical Center, Museum District, and Braes Bayou - this charming home checks all the boxes and offers an opportunity to live in a well established neighborhood inside loop 610. Zoned to Bellaire High School. Come see this gem today!!! *NO HISTORY OF FLOODING PER SELLER
Location
State TX
County Harris
Area Knollwood/Woodside Area
Rooms
Bedroom Description All Bedrooms Down
Other Rooms Breakfast Room, Den, Living/Dining Combo, Utility Room in Garage
Master Bathroom Primary Bath: Shower Only, Secondary Bath(s): Tub/Shower Combo
Kitchen Under Cabinet Lighting
Interior
Interior Features Refrigerator Included
Heating Central Gas
Cooling Central Electric
Flooring Tile, Wood
Exterior
Exterior Feature Back Yard, Back Yard Fenced, Fully Fenced, Patio/Deck
Garage Attached Garage
Garage Spaces 2.0
Pool In Ground
Roof Type Composition
Street Surface Concrete
Private Pool Yes
Building
Lot Description Subdivision Lot
Story 1
Foundation Slab
Lot Size Range 0 Up To 1/4 Acre
Sewer Public Sewer
Water Public Water
Structure Type Wood
New Construction No
Schools
Elementary Schools Longfellow Elementary School (Houston)
Middle Schools Pershing Middle School
High Schools Bellaire High School
School District 27 - Houston
Others
Senior Community No
Restrictions Deed Restrictions
Tax ID 081-300-000-0022
Energy Description Ceiling Fans
Acceptable Financing Cash Sale, Conventional
Tax Rate 2.0148
Disclosures Sellers Disclosure
Listing Terms Cash Sale, Conventional
Financing Cash Sale,Conventional
Special Listing Condition Sellers Disclosure
Read Less Info
Want to know what your home might be worth? Contact us for a FREE valuation!

Our team is ready to help you sell your home for the highest possible price ASAP

Bought with Keller Williams Memorial

"My job is to find and attract mastery-based agents to the office, protect the culture, and make sure everyone is happy! "






