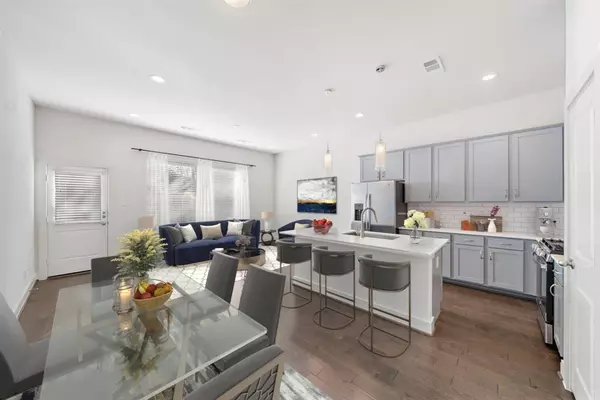$315,000
For more information regarding the value of a property, please contact us for a free consultation.
3 Beds
2.1 Baths
1,446 SqFt
SOLD DATE : 08/25/2023
Key Details
Property Type Townhouse
Sub Type Townhouse
Listing Status Sold
Purchase Type For Sale
Square Footage 1,446 sqft
Price per Sqft $213
Subdivision Griggs Road Villas
MLS Listing ID 7638970
Sold Date 08/25/23
Style Traditional
Bedrooms 3
Full Baths 2
Half Baths 1
HOA Fees $108/ann
Year Built 2020
Annual Tax Amount $6,682
Tax Year 2022
Lot Size 1,715 Sqft
Property Description
Welcome to Giggs Road, where your ideal home awaits! Nestled in the lively Riverside District, this recent construction home offers a wonderful open floor plan that perfectly suits your needs and city lifestyle. Inside, you'll find high ceilings that add a touch of elegance, along with a spacious primary bedroom suite featuring two walk-in closets and double vanities. The kitchen is designed with an open layout, a kitchen island, quartz countertops, and ample cabinetry for all your storage needs. With stainless steel appliances, cooking becomes a breeze.
The location is incredibly convenient, allowing easy access to the Medical Center, Museum District, Downtown, University Area, and the University of Houston. Come and experience the joy of city living while enjoying the comforts of this lovely home on Giggs Road.
Navigating through Griggs St to enter into the community may pose a slight challenge, but fear not! If you are equipped with the gate remote, accessing it becomes a breeze.
Location
State TX
County Harris
Area Riverside
Rooms
Bedroom Description All Bedrooms Up,En-Suite Bath,Primary Bed - 2nd Floor,Walk-In Closet
Other Rooms Kitchen/Dining Combo, Living Area - 1st Floor, Living/Dining Combo, Utility Room in House
Den/Bedroom Plus 3
Kitchen Breakfast Bar, Island w/o Cooktop, Kitchen open to Family Room, Pantry
Interior
Interior Features Fire/Smoke Alarm, High Ceiling, Prewired for Alarm System, Refrigerator Included
Heating Central Gas
Cooling Central Electric
Flooring Carpet, Engineered Wood, Tile
Appliance Dryer Included, Refrigerator, Washer Included
Dryer Utilities 1
Exterior
Exterior Feature Back Yard, Controlled Access, Fenced
Garage Attached Garage
Roof Type Composition
Street Surface Concrete
Parking Type Controlled Entrance
Private Pool No
Building
Faces West
Story 2
Entry Level Levels 1 and 2
Foundation Slab
Builder Name Legion Custom Home
Sewer Public Sewer
Water Public Water
Structure Type Cement Board
New Construction No
Schools
Elementary Schools Peck Elementary School
Middle Schools Cullen Middle School (Houston)
High Schools Yates High School
School District 27 - Houston
Others
HOA Fee Include Grounds,Limited Access Gates,Trash Removal,Water and Sewer
Tax ID 141-445-001-0014
Energy Description Ceiling Fans,Digital Program Thermostat,HVAC>13 SEER,Insulated Doors,Insulated/Low-E windows,Insulation - Batt
Acceptable Financing Cash Sale, Conventional, FHA, Investor, VA
Tax Rate 2.3307
Disclosures Sellers Disclosure
Listing Terms Cash Sale, Conventional, FHA, Investor, VA
Financing Cash Sale,Conventional,FHA,Investor,VA
Special Listing Condition Sellers Disclosure
Read Less Info
Want to know what your home might be worth? Contact us for a FREE valuation!

Our team is ready to help you sell your home for the highest possible price ASAP

Bought with Pinnacle Realty Advisors

"My job is to find and attract mastery-based agents to the office, protect the culture, and make sure everyone is happy! "






