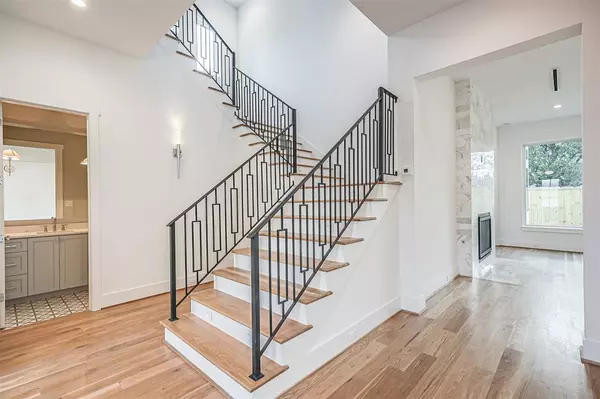$2,695,000
For more information regarding the value of a property, please contact us for a free consultation.
5 Beds
5.2 Baths
5,608 SqFt
SOLD DATE : 05/15/2023
Key Details
Property Type Single Family Home
Listing Status Sold
Purchase Type For Sale
Square Footage 5,608 sqft
Price per Sqft $488
Subdivision Westgrove Court
MLS Listing ID 10506523
Sold Date 05/15/23
Style French,Traditional
Bedrooms 5
Full Baths 5
Half Baths 2
HOA Fees $33/ann
HOA Y/N 1
Year Built 2023
Lot Size 6,510 Sqft
Acres 0.15
Property Description
TMB Development presents a noteworthy residence in the River Oaks area. Designed by Todd Rice, this spacious custom home encompasses all of the desirable elements for today's lifestyle. The spacious entry foyer gives direct access to the study and formal dining room and leads to the great room and island kitchen; a layout for entertaining. The first floor primary bedroom has views of the yard which can accommodate a swimming pool. The 400+ sq. ft. veranda features an outdoor kitchen and wood burning fireplace. The second floor is accessed by an open staircase or the elevator and includes four generous sized bedrooms, three baths, a large game room, and laundry room. In addition the 2 1/2 story is a flexible space accessed by both stairs and elevator. It includes a full bath and can serve your needs as a theater, gymnasium, separate suite, etc. The home is walking distance from Central Market and Highland Village.
Location
State TX
County Harris
Area Greenway Plaza
Rooms
Bedroom Description En-Suite Bath,Primary Bed - 1st Floor,Walk-In Closet
Other Rooms 1 Living Area, Family Room, Formal Dining, Home Office/Study
Den/Bedroom Plus 6
Kitchen Breakfast Bar, Kitchen open to Family Room, Pots/Pans Drawers, Walk-in Pantry
Interior
Interior Features Alarm System - Owned, Crown Molding, Elevator, Fire/Smoke Alarm, Formal Entry/Foyer, High Ceiling, Wet Bar
Heating Central Gas
Cooling Central Electric
Flooring Marble Floors, Stone, Wood
Exterior
Exterior Feature Back Yard, Back Yard Fenced, Outdoor Fireplace, Outdoor Kitchen
Garage Attached Garage
Garage Spaces 2.0
Roof Type Composition
Street Surface Asphalt
Private Pool No
Building
Lot Description Subdivision Lot
Faces East
Story 2.5
Foundation Slab on Builders Pier
Lot Size Range 0 Up To 1/4 Acre
Builder Name TMB Development
Sewer Public Sewer
Water Public Water
Structure Type Cement Board,Stucco
New Construction Yes
Schools
Elementary Schools Poe Elementary School
Middle Schools Lanier Middle School
High Schools Lamar High School (Houston)
School District 27 - Houston
Others
HOA Fee Include Other
Restrictions Deed Restrictions
Tax ID 075-213-001-0011
Ownership Full Ownership
Energy Description Ceiling Fans,Digital Program Thermostat,Energy Star Appliances,Energy Star/CFL/LED Lights,High-Efficiency HVAC,Insulated/Low-E windows,Insulation - Spray-Foam
Acceptable Financing Cash Sale, Conventional, VA
Tax Rate 2.5304
Disclosures No Disclosures
Listing Terms Cash Sale, Conventional, VA
Financing Cash Sale,Conventional,VA
Special Listing Condition No Disclosures
Read Less Info
Want to know what your home might be worth? Contact us for a FREE valuation!

Our team is ready to help you sell your home for the highest possible price ASAP

Bought with Blue Dahlia Realty

"My job is to find and attract mastery-based agents to the office, protect the culture, and make sure everyone is happy! "






