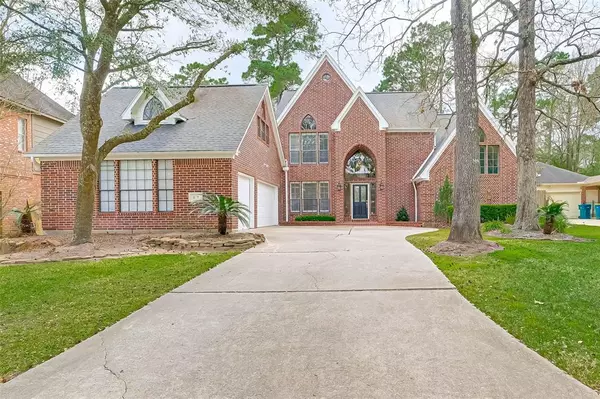
4 Beds
3.1 Baths
3,543 SqFt
4 Beds
3.1 Baths
3,543 SqFt
Key Details
Property Type Single Family Home
Sub Type Single Family Detached
Listing Status Active
Purchase Type For Rent
Square Footage 3,543 sqft
Subdivision Wdlnds Village Panther Ck 28
MLS Listing ID 33170087
Style Traditional
Bedrooms 4
Full Baths 3
Half Baths 1
Rental Info Long Term
Year Built 1990
Available Date 2024-08-22
Lot Size 9,901 Sqft
Acres 0.2273
Property Description
Location
State TX
County Montgomery
Area The Woodlands
Rooms
Bedroom Description Primary Bed - 1st Floor,Walk-In Closet
Other Rooms 1 Living Area, Breakfast Room, Family Room, Formal Dining, Formal Living, Gameroom Up, Home Office/Study, Living Area - 1st Floor, Living Area - 2nd Floor, Utility Room in House
Master Bathroom Half Bath, Primary Bath: Double Sinks, Primary Bath: Jetted Tub, Primary Bath: Separate Shower
Kitchen Breakfast Bar, Island w/ Cooktop, Kitchen open to Family Room, Pantry
Interior
Interior Features 2 Staircases, Fully Sprinklered, High Ceiling, Spa/Hot Tub
Heating Central Gas
Cooling Central Electric
Flooring Carpet, Engineered Wood, Travertine
Fireplaces Number 1
Exterior
Exterior Feature Back Yard, Back Yard Fenced, Patio/Deck, Spa/Hot Tub
Garage Attached Garage
Garage Spaces 3.0
Pool Gunite, Heated, In Ground, Salt Water
Utilities Available None Provided, Pool Maintenance, Trash Pickup, Yard Maintenance
Street Surface Concrete
Private Pool Yes
Building
Lot Description Street, Wooded
Faces Northeast
Story 2
Water Water District
New Construction No
Schools
Elementary Schools Sally Ride Elementary School
Middle Schools Knox Junior High School
High Schools The Woodlands College Park High School
School District 11 - Conroe
Others
Pets Allowed Case By Case Basis
Senior Community No
Restrictions Deed Restrictions
Tax ID 9726-28-09900
Energy Description Attic Fan
Disclosures Mud
Special Listing Condition Mud
Pets Description Case By Case Basis


"My job is to find and attract mastery-based agents to the office, protect the culture, and make sure everyone is happy! "






