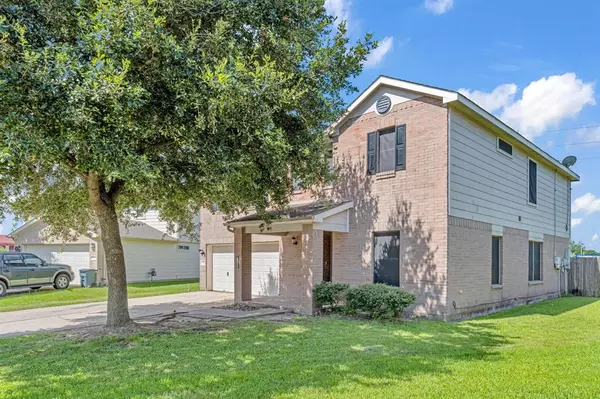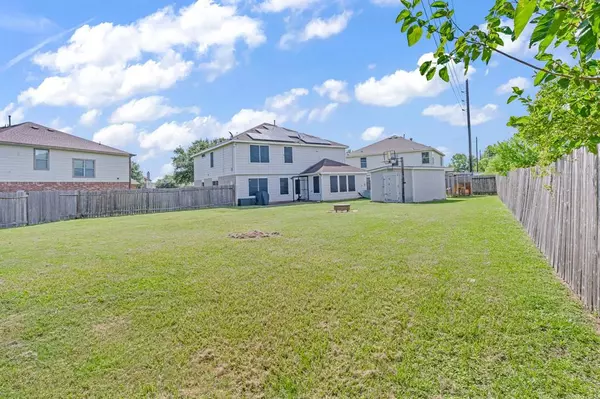
3 Beds
2.1 Baths
2,864 SqFt
3 Beds
2.1 Baths
2,864 SqFt
Key Details
Property Type Single Family Home
Listing Status Active
Purchase Type For Sale
Square Footage 2,864 sqft
Price per Sqft $107
Subdivision Willow Spgs Sec 04
MLS Listing ID 83968475
Style Traditional
Bedrooms 3
Full Baths 2
Half Baths 1
HOA Fees $450/ann
HOA Y/N 1
Year Built 2006
Annual Tax Amount $9,044
Tax Year 2023
Lot Size 10,713 Sqft
Acres 0.2459
Property Description
Many upgrades include : new laminate flooring , new paint, all new appliances, new ceiling fan in primary room, new sink in half bath ,new entry light , in ground termite system installed, kitchen sink and disposal and new Solar Panels ***Seller Offering to give $10K to the Buyer in concessions ***
Location
State TX
County Harris
Area Aldine Area
Rooms
Bedroom Description All Bedrooms Up,En-Suite Bath,Primary Bed - 2nd Floor,Sitting Area,Walk-In Closet
Other Rooms Breakfast Room, Family Room, Formal Dining, Formal Living, Gameroom Up, Home Office/Study, Living Area - 1st Floor, Utility Room in House
Master Bathroom Full Secondary Bathroom Down, Half Bath, Primary Bath: Double Sinks
Kitchen Kitchen open to Family Room, Pantry
Interior
Interior Features Fire/Smoke Alarm
Heating Central Gas
Cooling Central Electric
Flooring Vinyl Plank
Exterior
Exterior Feature Back Green Space, Back Yard, Back Yard Fenced, Fully Fenced, Porch
Garage Attached Garage
Garage Spaces 2.0
Roof Type Composition
Private Pool No
Building
Lot Description Cul-De-Sac, Subdivision Lot
Dwelling Type Free Standing
Story 2
Foundation Slab
Lot Size Range 0 Up To 1/4 Acre
Water Water District
Structure Type Brick
New Construction No
Schools
Elementary Schools Carter Academy
Middle Schools Shotwell Middle School
High Schools Eisenhower High School
School District 1 - Aldine
Others
Senior Community No
Restrictions Deed Restrictions
Tax ID 128-253-001-0011
Energy Description Ceiling Fans,Digital Program Thermostat,Solar Panel - Leased
Acceptable Financing Cash Sale, Conventional, FHA, VA
Tax Rate 3.0218
Disclosures Sellers Disclosure
Listing Terms Cash Sale, Conventional, FHA, VA
Financing Cash Sale,Conventional,FHA,VA
Special Listing Condition Sellers Disclosure


"My job is to find and attract mastery-based agents to the office, protect the culture, and make sure everyone is happy! "






