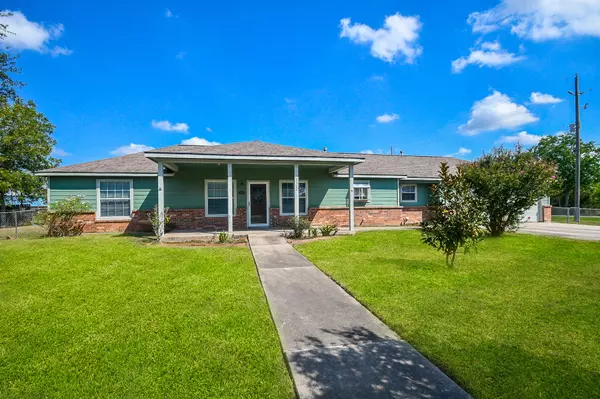$268,000
$260,000
3.1%For more information regarding the value of a property, please contact us for a free consultation.
3 Beds
2 Baths
1,562 SqFt
SOLD DATE : 11/25/2025
Key Details
Sold Price $268,000
Property Type Single Family Home
Sub Type Detached
Listing Status Sold
Purchase Type For Sale
Square Footage 1,562 sqft
Price per Sqft $171
Subdivision Brookshire Townsite
MLS Listing ID 58786321
Sold Date 11/25/25
Style Traditional
Bedrooms 3
Full Baths 2
HOA Y/N No
Year Built 2004
Annual Tax Amount $5,195
Tax Year 2025
Lot Size 0.316 Acres
Acres 0.3157
Property Sub-Type Detached
Property Description
Charming 3-bedroom, 2-bath home offering 1,562 sq. ft. of comfortable living space on a generous 13,752 sq. ft. lot. This home features an inviting open layout with abundant natural light, perfect for both everyday living and entertaining. The kitchen is well-appointed with plenty of cabinet space and flows seamlessly into the dining and living areas. The spacious primary suite includes a private bath, and two additional bedrooms provide flexibility for family, guests, or a home office. Step outside to enjoy a large backyard with endless possibilities—gardening, play space, or future outdoor living. Conveniently located near and routes, shopping- only .2 miles from grocery store, and only 2 miles from a city playground-Longenbough Park. This home combines comfort, function, and value.
Location
State TX
County Waller
Area Brookshire
Interior
Interior Features Handicap Access, Kitchen Island, Kitchen/Family Room Combo, Ceiling Fan(s)
Heating Central, Gas
Cooling Central Air, Electric
Flooring Laminate
Fireplace No
Appliance Double Oven, Dishwasher, Electric Cooktop, Electric Oven, Disposal, Dryer, Refrigerator, Washer
Laundry Washer Hookup, Electric Dryer Hookup
Exterior
Exterior Feature Fence
Parking Features Attached, Garage
Garage Spaces 2.0
Fence Back Yard
Water Access Desc Public
Roof Type Composition
Accessibility Accessible Full Bath, Accessible Bedroom, Accessible Common Area, Accessible Closets, Accessible Approach with Ramp, Accessible Doors
Private Pool No
Building
Lot Description Subdivision
Faces South
Story 1
Entry Level One
Foundation Slab
Sewer Public Sewer
Water Public
Architectural Style Traditional
Level or Stories One
New Construction No
Schools
Elementary Schools Royal Elementary School
Middle Schools Royal Junior High School
High Schools Royal High School
School District 44 - Royal
Others
Tax ID 412000-006-007-000
Acceptable Financing Cash, Conventional, FHA, USDA Loan, VA Loan
Listing Terms Cash, Conventional, FHA, USDA Loan, VA Loan
Read Less Info
Want to know what your home might be worth? Contact us for a FREE valuation!

Our team is ready to help you sell your home for the highest possible price ASAP

Bought with Sierra Vista Realty LLC

"My job is to find and attract mastery-based agents to the office, protect the culture, and make sure everyone is happy! "







