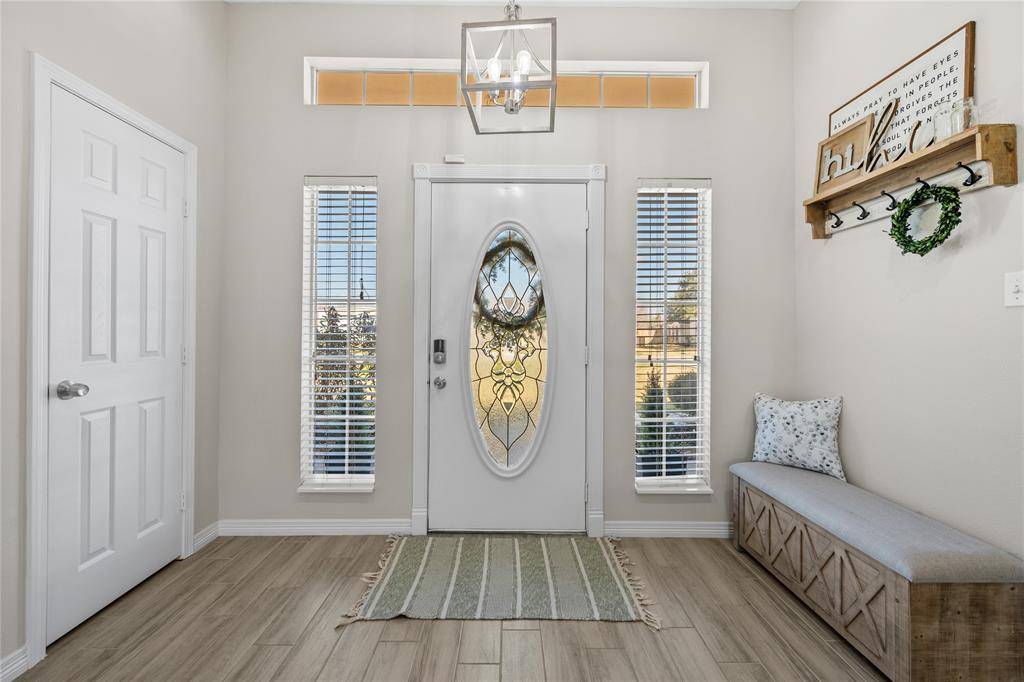$260,000
For more information regarding the value of a property, please contact us for a free consultation.
3 Beds
2 Baths
2,022 SqFt
SOLD DATE : 03/14/2025
Key Details
Property Type Single Family Home
Listing Status Sold
Purchase Type For Sale
Square Footage 2,022 sqft
Price per Sqft $138
Subdivision Runneberg Estates
MLS Listing ID 95646738
Sold Date 03/14/25
Style Traditional
Bedrooms 3
Full Baths 2
Year Built 2000
Annual Tax Amount $5,180
Tax Year 2024
Lot Size 0.289 Acres
Acres 0.2893
Property Description
Welcome to this charming 1-story home offering 3 spacious bedrooms and 2 full baths. Bright kitchen w/granite countertops & tile backsplash opens to a cozy breakfast nook. The living room boasts a beautiful fireplace, creating a warm and inviting space for relaxation, while a separate dining room offers a formal setting for meals or entertaining guests. The attached 2-car garage provides ample storage space with an additional storage closet for all your organizational needs. Step outside to a covered patio and HUGE back yard. Whether you are hosting a barbecue or enjoying a quiet evening, this back yard offers endless possiblities. No HOA. Easy access to Hwy 90. Call today to schedule your private showing!
Location
State TX
County Harris
Area Crosby Area
Rooms
Bedroom Description All Bedrooms Down,En-Suite Bath,Walk-In Closet
Other Rooms Family Room, Utility Room in House
Master Bathroom Primary Bath: Double Sinks, Primary Bath: Separate Shower, Primary Bath: Soaking Tub, Secondary Bath(s): Tub/Shower Combo
Kitchen Breakfast Bar, Pantry
Interior
Interior Features Alarm System - Leased, Fire/Smoke Alarm
Heating Central Gas
Cooling Central Electric
Flooring Tile
Fireplaces Number 1
Fireplaces Type Gas Connections, Wood Burning Fireplace
Exterior
Parking Features Attached Garage
Garage Spaces 2.0
Garage Description Double-Wide Driveway
Roof Type Composition
Private Pool No
Building
Lot Description Subdivision Lot
Story 1
Foundation Slab
Lot Size Range 0 Up To 1/4 Acre
Sewer Public Sewer
Water Public Water
Structure Type Cement Board
New Construction No
Schools
Elementary Schools Barrett Elementary School
Middle Schools Crosby Middle School (Crosby)
High Schools Crosby High School
School District 12 - Crosby
Others
Senior Community No
Restrictions Unknown
Tax ID 043-184-007-0015
Acceptable Financing Cash Sale, Conventional, FHA, VA
Tax Rate 2.2226
Disclosures Sellers Disclosure
Listing Terms Cash Sale, Conventional, FHA, VA
Financing Cash Sale,Conventional,FHA,VA
Special Listing Condition Sellers Disclosure
Read Less Info
Want to know what your home might be worth? Contact us for a FREE valuation!

Our team is ready to help you sell your home for the highest possible price ASAP

Bought with Coldwell Banker Realty - Baytown
"My job is to find and attract mastery-based agents to the office, protect the culture, and make sure everyone is happy! "







