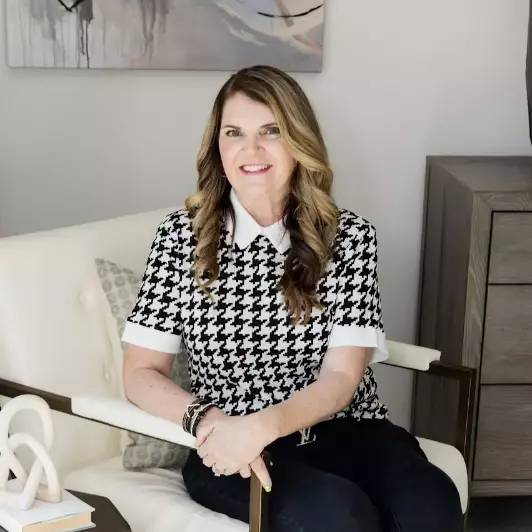$2,570,000
$2,598,000
1.1%For more information regarding the value of a property, please contact us for a free consultation.
6 Beds
7 Baths
8,109 SqFt
SOLD DATE : 11/01/2024
Key Details
Sold Price $2,570,000
Property Type Single Family Home
Sub Type Detached
Listing Status Sold
Purchase Type For Sale
Square Footage 8,109 sqft
Price per Sqft $316
Subdivision Bridle Oak Estates
MLS Listing ID 98985512
Sold Date 11/01/24
Style Other,Ranch,Traditional
Bedrooms 6
Full Baths 6
Half Baths 1
HOA Fees $3/ann
HOA Y/N Yes
Year Built 1999
Annual Tax Amount $29,953
Tax Year 2023
Lot Size 12.170 Acres
Acres 12.17
Property Sub-Type Detached
Property Description
Spectacular Custom Estate Home, gracefully situated on a gated, 12 private wooded acres in the prestigious Bridle Oak Estates. The residence has three natural stone fireplaces, with soaring two-story ceilings in the Grand Entry and Family Room. The main level features a spacious primary suite, formal dining and Den, Study and wine room . This open light and bright kitchen features an oversized island, with a copper sink, Thermador gas range with a pot filler. The gourmet kitchen opens to the family and Breakfast Room, offering a spectacular view of the pool and Natural hill country rock waterfall. Upstairs, discover 4 bedrooms 3 baths, and a very inviting Media Room. Additionally upstairs, there is an oversized Fitness Gym and a second laundry room. Outside you will find a detached covered living area, with a full summer kitchen and pizza oven. Additionally the oversized horse barn offers a Garage apartment, feed, tack and a wash bay, plus Full sized RV hookups. Storage galore!!!
Location
State TX
County Harris
Area Cypress North
Interior
Interior Features Breakfast Bar, Crown Molding, Double Vanity, Entrance Foyer, Elevator, Granite Counters, High Ceilings, Hot Tub/Spa, Kitchen Island, Kitchen/Family Room Combo, Multiple Staircases, Pantry, Separate Shower, Walk-In Pantry, Wired for Sound, Window Treatments, Ceiling Fan(s)
Heating Central, Gas, Zoned
Cooling Central Air, Electric, Zoned
Flooring Slate, Tile, Travertine, Wood
Fireplaces Number 3
Fireplaces Type Gas, Gas Log, Wood Burning, Outside
Fireplace Yes
Appliance Convection Oven, Double Oven, Dishwasher, Free-Standing Range, Gas Cooktop, Disposal, Gas Range, Microwave, Oven, Refrigerator, Tankless Water Heater
Laundry Washer Hookup, Electric Dryer Hookup, Gas Dryer Hookup
Exterior
Exterior Feature Covered Patio, Deck, Fence, Sprinkler/Irrigation, Outdoor Kitchen, Porch, Patio, Private Yard, Storage
Parking Features Attached Carport, Additional Parking, Attached, Boat, Circular Driveway, Electric Gate, Garage, Garage Door Opener, Porte-Cochere, RV Access/Parking, Workshop in Garage
Garage Spaces 3.0
Carport Spaces 3
Fence Back Yard, Partial
Pool Gunite, Heated, In Ground
Water Access Desc Well
Roof Type Metal
Porch Covered, Deck, Mosquito System, Patio, Porch
Private Pool Yes
Building
Lot Description Cul-De-Sac, Subdivision, Wooded
Faces East
Story 2
Entry Level Two
Foundation Pillar/Post/Pier, Slab
Sewer Aerobic Septic
Water Well
Architectural Style Other, Ranch, Traditional
Level or Stories Two
Additional Building Barn(s), Garage Apartment, Stable(s), Shed(s), Workshop
New Construction No
Schools
Elementary Schools Keith Elementary School
Middle Schools Salyards Middle School
High Schools Cypress Woods High School
School District 13 - Cypress-Fairbanks
Others
HOA Name Bridle Oak POA
Tax ID 042-084-000-0114
Ownership Full Ownership
Security Features Security Gate,Prewired,Security System Owned,Controlled Access
Acceptable Financing Cash, Conventional, VA Loan
Listing Terms Cash, Conventional, VA Loan
Read Less Info
Want to know what your home might be worth? Contact us for a FREE valuation!

Our team is ready to help you sell your home for the highest possible price ASAP

Bought with Forever Realty, LLC

"My job is to find and attract mastery-based agents to the office, protect the culture, and make sure everyone is happy! "







