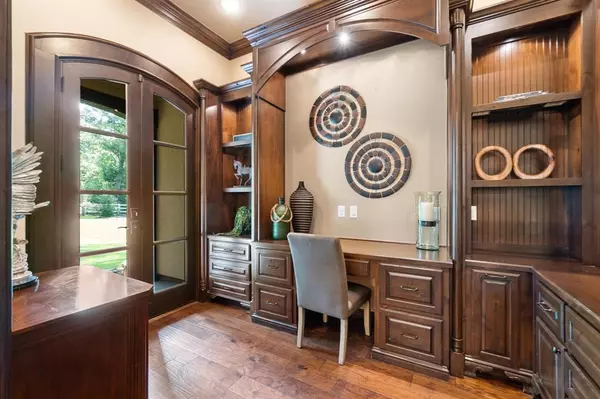$1,695,000
For more information regarding the value of a property, please contact us for a free consultation.
5 Beds
5.2 Baths
4,392 SqFt
SOLD DATE : 08/26/2024
Key Details
Property Type Single Family Home
Listing Status Sold
Purchase Type For Sale
Square Footage 4,392 sqft
Price per Sqft $358
Subdivision Wildwood Estates 03
MLS Listing ID 79301881
Sold Date 08/26/24
Style Traditional
Bedrooms 5
Full Baths 5
Half Baths 2
HOA Fees $84/ann
HOA Y/N 1
Year Built 2012
Annual Tax Amount $21,465
Tax Year 2023
Lot Size 3.535 Acres
Acres 3.535
Property Description
Welcome Home to this beautiful 3.54 acres equestrian estate nestled in the Wildwood Community. This sprawling 1 story custom home boasts 4391 sq. ft. of space that was designed for entertainment & leisure. The main home offers 4 ensuite bedrooms, two primary suites, game room, and study. In addition, there's a 1 bedroom garage apartment (859 sq. ft.), with full kitchen. Gourmet Kitchen & Butlers Pantry. Some of the fine finishes & features found in the main house include Knotty Alder wood doors & cabinetry, along w/ambient lighting & gorgeous millwork. Relax by the fireplace and outdoor kitchen on the large (345sf) covered patio along while listening to your favorite music playing from the a high end Savant Sound System. Patio overlooks the pool/spa & pasture. A three stall BarnMaster barn w/viewing deck is a great place to watch your loved ones ride. Equestrian trails border the property. There is plenty of parking w/ the porte-cochere in addition to the three car oversize garage.
Location
State TX
County Montgomery
Area Magnolia/1488 West
Rooms
Bedroom Description All Bedrooms Down
Other Rooms Breakfast Room, Family Room, Formal Dining, Gameroom Down, Garage Apartment, Guest Suite, Home Office/Study, Living Area - 1st Floor, Utility Room in House
Master Bathroom Bidet, Primary Bath: Double Sinks, Primary Bath: Separate Shower, Two Primary Baths
Den/Bedroom Plus 5
Kitchen Butler Pantry, Soft Closing Cabinets, Soft Closing Drawers, Under Cabinet Lighting, Walk-in Pantry
Interior
Interior Features Alarm System - Owned, Dry Bar, Dryer Included, Formal Entry/Foyer, High Ceiling, Refrigerator Included, Spa/Hot Tub, Washer Included
Heating Central Gas, Zoned
Cooling Central Electric, Zoned
Flooring Engineered Wood, Stone
Fireplaces Number 2
Fireplaces Type Gas Connections, Gaslog Fireplace
Exterior
Exterior Feature Barn/Stable, Covered Patio/Deck, Cross Fenced, Detached Gar Apt /Quarters, Exterior Gas Connection, Fully Fenced, Outdoor Fireplace, Outdoor Kitchen, Patio/Deck, Spa/Hot Tub, Sprinkler System
Garage Attached Garage, Oversized Garage
Garage Spaces 3.0
Carport Spaces 1
Garage Description Additional Parking, Auto Driveway Gate, Auto Garage Door Opener, Driveway Gate, Porte-Cochere
Pool Gunite, Heated
Roof Type Composition
Street Surface Asphalt
Accessibility Automatic Gate, Driveway Gate
Private Pool Yes
Building
Lot Description Cul-De-Sac, Greenbelt, Wooded
Story 1
Foundation Slab
Lot Size Range 2 Up to 5 Acres
Sewer Septic Tank
Water Well
Structure Type Stone,Stucco
New Construction No
Schools
Elementary Schools Audubon Elementary
Middle Schools Bear Branch Junior High School
High Schools Magnolia High School
School District 36 - Magnolia
Others
HOA Fee Include Other
Senior Community No
Restrictions Deed Restrictions,Horses Allowed
Tax ID 9512-03-03000
Ownership Full Ownership
Energy Description Digital Program Thermostat,Energy Star Appliances,Energy Star/CFL/LED Lights,High-Efficiency HVAC,Insulated/Low-E windows,Insulation - Spray-Foam,Tankless/On-Demand H2O Heater
Acceptable Financing Cash Sale, Conventional
Tax Rate 1.5787
Disclosures Sellers Disclosure
Listing Terms Cash Sale, Conventional
Financing Cash Sale,Conventional
Special Listing Condition Sellers Disclosure
Read Less Info
Want to know what your home might be worth? Contact us for a FREE valuation!

Our team is ready to help you sell your home for the highest possible price ASAP

Bought with RE/MAX The Woodlands & Spring

"My job is to find and attract mastery-based agents to the office, protect the culture, and make sure everyone is happy! "






