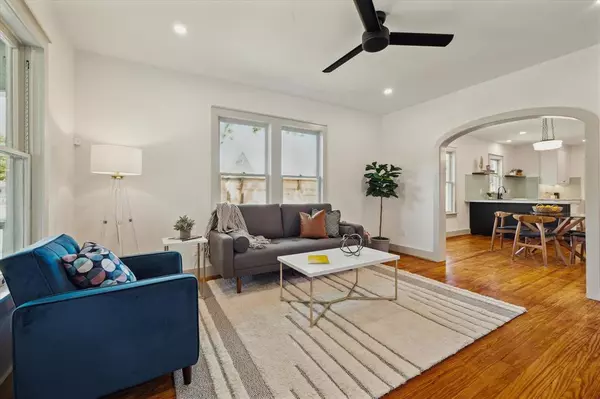$695,000
For more information regarding the value of a property, please contact us for a free consultation.
3 Beds
2 Baths
1,576 SqFt
SOLD DATE : 07/16/2024
Key Details
Property Type Single Family Home
Listing Status Sold
Purchase Type For Sale
Square Footage 1,576 sqft
Price per Sqft $439
Subdivision Stude Sec 01
MLS Listing ID 82654195
Sold Date 07/16/24
Style Craftsman,Traditional
Bedrooms 3
Full Baths 2
Year Built 1939
Annual Tax Amount $7,181
Tax Year 2023
Lot Size 5,000 Sqft
Acres 0.1148
Property Description
Craftsman charm meets modern luxury in this meticulously renovated 1939 gem. As you enter your light-filled living area you’ll notice the beautiful original pine flooring. Next, you’ll pass through the original arch casing and walk by the spacious dining area and into the chef-inspired kitchen complete with Samsung stainless steel appliances including a gas convection range, exquisite quartz countertops, soft close cabinetry, custom fluted breakfast bar, and plentiful storage including a walk-in pantry. In the primary suite you’ll find plenty of space for relaxation including a spa like shower with personal spray wand, dual-sinks, and thoughtful features like a bidet ready electrical outlet. All-new home systems include plumbing, electrical (including an EV outlet), HVAC, and roof. This home sits proudly on a corner lot next to the upcoming East Sunset Heights Park, zoned to "A" rated FIELD ELEMENTARY, and close to everything the Heights has to offer.
Location
State TX
County Harris
Area Heights/Greater Heights
Rooms
Kitchen Breakfast Bar, Kitchen open to Family Room, Soft Closing Cabinets, Soft Closing Drawers, Under Cabinet Lighting, Walk-in Pantry
Interior
Interior Features Alarm System - Owned, Fire/Smoke Alarm, Refrigerator Included
Heating Central Gas
Cooling Central Electric
Flooring Tile, Wood
Exterior
Exterior Feature Back Green Space, Back Yard, Back Yard Fenced, Patio/Deck, Porch
Garage Attached Garage
Garage Spaces 1.0
Garage Description Auto Driveway Gate, Auto Garage Door Opener, Driveway Gate, EV Charging Station
Roof Type Composition
Accessibility Automatic Gate
Private Pool No
Building
Lot Description Corner, Subdivision Lot
Faces South
Story 1
Foundation Block & Beam
Lot Size Range 0 Up To 1/4 Acre
Sewer Public Sewer
Water Public Water
Structure Type Wood
New Construction No
Schools
Elementary Schools Field Elementary School
Middle Schools Hamilton Middle School (Houston)
High Schools Heights High School
School District 27 - Houston
Others
Senior Community No
Restrictions Deed Restrictions
Tax ID 035-012-005-0022
Energy Description Attic Vents,Ceiling Fans,Digital Program Thermostat,Energy Star/CFL/LED Lights,Insulation - Batt,Insulation - Blown Fiberglass,Insulation - Rigid Foam,North/South Exposure
Acceptable Financing Cash Sale, Conventional, FHA
Tax Rate 2.0148
Disclosures Owner/Agent, Sellers Disclosure
Listing Terms Cash Sale, Conventional, FHA
Financing Cash Sale,Conventional,FHA
Special Listing Condition Owner/Agent, Sellers Disclosure
Read Less Info
Want to know what your home might be worth? Contact us for a FREE valuation!

Our team is ready to help you sell your home for the highest possible price ASAP

Bought with Texas United Realty

"My job is to find and attract mastery-based agents to the office, protect the culture, and make sure everyone is happy! "






