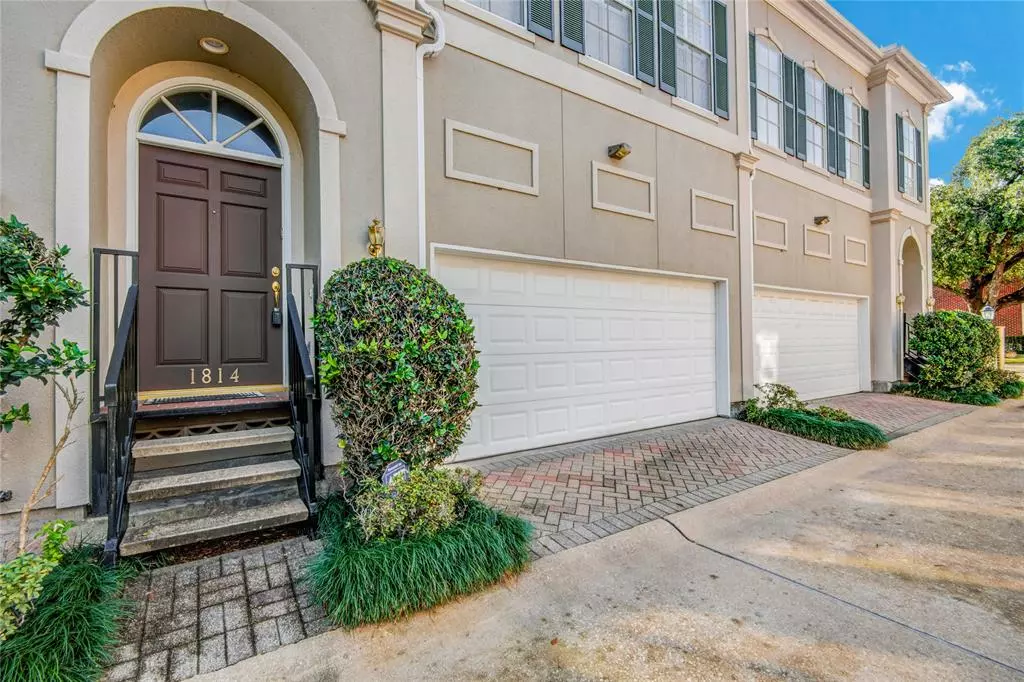$479,000
For more information regarding the value of a property, please contact us for a free consultation.
3 Beds
2.1 Baths
2,307 SqFt
SOLD DATE : 04/01/2024
Key Details
Property Type Townhouse
Sub Type Townhouse
Listing Status Sold
Purchase Type For Sale
Square Footage 2,307 sqft
Price per Sqft $201
Subdivision Devonshire Crescent
MLS Listing ID 63317056
Sold Date 04/01/24
Style Traditional
Bedrooms 3
Full Baths 2
Half Baths 1
HOA Fees $302/ann
Year Built 1998
Annual Tax Amount $8,881
Tax Year 2023
Lot Size 1,798 Sqft
Property Description
Modern townhome in a secure community, steps away from the medical center. This Lovett-built gem boasts beautiful hardwood floors throughout the downstairs living area. Stylish plantation shutters adorn the windows, adding a touch of elegance. The luxurious master suite includes two walk-in closets and a spa-like bathroom. Recently upgraded frameless shower. Unleash your inner chef in the gourmet kitchen, equipped with light pickled Brookhaven cabinets, Corian countertops, and a convenient island gas cooktop. Washer and dryer, as well as refrigerator, are included for your ease of move-in. Recent upgrades includes: new frameless shower glass, fixtures, faucets and vanity lighting in Master Bathroom, New kitchen sink and faucet, New front door stained. Recent roof - 2018. Evaporator coil, upstairs unit - 2023. Dishwasher - 2022
Kitchen disposal unit - 2021
Front door porch lighting - 2021
Furnace - 2021/2018
Location
State TX
County Harris
Area Medical Center Area
Rooms
Bedroom Description All Bedrooms Up,Primary Bed - 2nd Floor
Other Rooms Breakfast Room, Formal Dining, Formal Living
Master Bathroom Primary Bath: Double Sinks, Primary Bath: Separate Shower, Secondary Bath(s): Jetted Tub
Interior
Interior Features Elevator Shaft, Fire/Smoke Alarm, High Ceiling
Heating Central Gas
Cooling Central Electric
Flooring Carpet, Wood
Fireplaces Number 1
Exterior
Exterior Feature Controlled Access, Fenced, Patio/Deck
Garage Attached Garage
Roof Type Composition
Accessibility Automatic Gate
Private Pool No
Building
Story 2
Entry Level Levels 1 and 2
Foundation Slab
Sewer Public Sewer
Water Public Water
Structure Type Stucco
New Construction No
Schools
Elementary Schools Roberts Elementary School (Houston)
Middle Schools Cullen Middle School (Houston)
High Schools Lamar High School (Houston)
School District 27 - Houston
Others
HOA Fee Include Exterior Building,Limited Access Gates
Senior Community No
Tax ID 119-036-002-0003
Tax Rate 2.1298
Disclosures Sellers Disclosure
Special Listing Condition Sellers Disclosure
Read Less Info
Want to know what your home might be worth? Contact us for a FREE valuation!

Our team is ready to help you sell your home for the highest possible price ASAP

Bought with Chodrow Realty Advisors

"My job is to find and attract mastery-based agents to the office, protect the culture, and make sure everyone is happy! "






