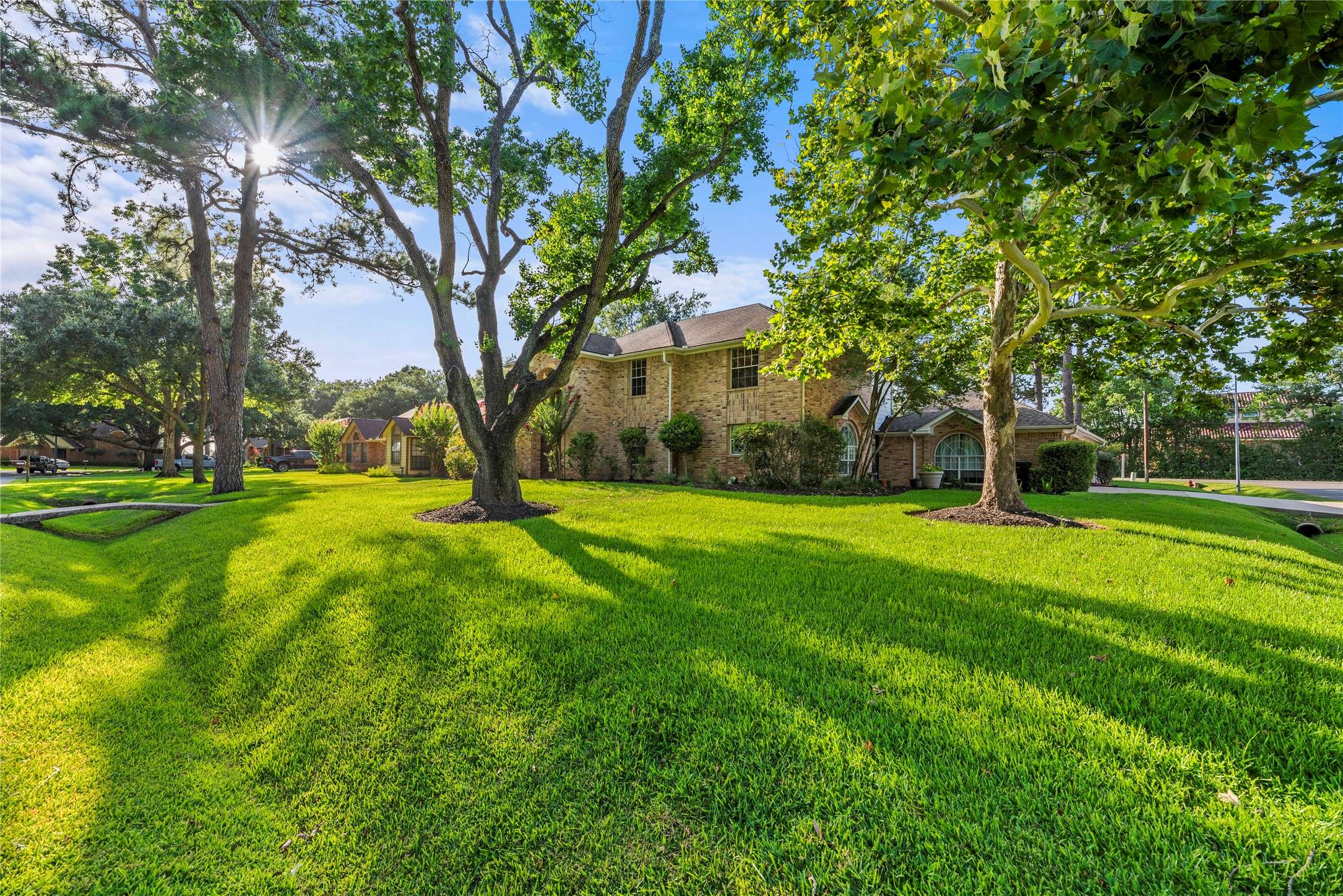$500,000
$500,000
For more information regarding the value of a property, please contact us for a free consultation.
4 Beds
4 Baths
2,576 SqFt
SOLD DATE : 08/30/2023
Key Details
Sold Price $500,000
Property Type Single Family Home
Sub Type Detached
Listing Status Sold
Purchase Type For Sale
Square Footage 2,576 sqft
Price per Sqft $194
Subdivision Pine Forest
MLS Listing ID 60155803
Sold Date 08/30/23
Style Traditional
Bedrooms 4
Full Baths 3
Half Baths 1
HOA Y/N No
Year Built 1985
Annual Tax Amount $7,916
Tax Year 2022
Lot Size 0.367 Acres
Acres 0.3673
Property Sub-Type Detached
Property Description
NEW ROOF 8/23 Stunning 2-story home on oversized .37AC CORNER LOT w/NO back neighbors*Boasts French doors opening to TX-sized covered patio & HEATED double-lane LAP POOL & SPA w/upgraded screen enclosure*Covered front porch w/stately double doors opens to grand foyer w/soaring 2-story ceilings*Spacious family room w/floor-to-ceiling fireplace & stacked windows w/pool views*Elegant formal dining room flows to eat-in Chef's kitchen; boasting elegant quartz counters & modern SS appliances*Fridge, washer & dryer included*Primary Suite down w/private en-suite bath; offers dual sinks, spa tub + separate shower & dual walk-in closets*Game room w/built-in shelves upstairs, + 3 beds & full bath. 2-car detached garage, & garage apt w/kitchenette & full bath perfect for rental income, multi-generational living, or otherwise*Also features gleaming wood-look tile floors, thick crown molding, zoned AC/heating, upgraded lighting & more*close to Old Towne Katy amenities & legendary Katy ISD schools.
Location
State TX
County Harris
Area 25
Interior
Interior Features Breakfast Bar, Balcony, Crown Molding, Double Vanity, Entrance Foyer, Granite Counters, High Ceilings, Kitchen Island, Bath in Primary Bedroom, Quartz Counters, Soaking Tub, Separate Shower, Tub Shower, Walk-In Pantry, Window Treatments, Ceiling Fan(s), Kitchen/Dining Combo
Heating Central, Electric, Gas, Zoned
Cooling Central Air, Electric, Zoned, Attic Fan
Flooring Carpet, Tile
Fireplaces Number 1
Fireplaces Type Gas Log
Fireplace Yes
Appliance Dishwasher, Electric Oven, Electric Range, Disposal, Microwave, Dryer, Refrigerator, Washer
Exterior
Exterior Feature Covered Patio, Deck, Fence, Hot Tub/Spa, Sprinkler/Irrigation, Porch, Patio
Parking Features Detached, Garage, Garage Door Opener
Garage Spaces 2.0
Fence Back Yard
Pool Heated, In Ground
Water Access Desc Public
Roof Type Composition
Porch Covered, Deck, Patio, Porch
Private Pool Yes
Building
Lot Description Corner Lot, Subdivision
Faces South
Entry Level Two
Foundation Slab
Sewer Public Sewer
Water Public
Architectural Style Traditional
Level or Stories Two
Additional Building Garage Apartment
New Construction No
Schools
Elementary Schools Katy Elementary School
Middle Schools Katy Junior High School
High Schools Katy High School
School District 30 - Katy
Others
Tax ID 114-953-000-0045
Ownership Full Ownership
Security Features Smoke Detector(s)
Acceptable Financing Cash, Conventional, FHA, VA Loan
Listing Terms Cash, Conventional, FHA, VA Loan
Read Less Info
Want to know what your home might be worth? Contact us for a FREE valuation!

Our team is ready to help you sell your home for the highest possible price ASAP

Bought with Greater Houston REP, Inc.
"My job is to find and attract mastery-based agents to the office, protect the culture, and make sure everyone is happy! "







