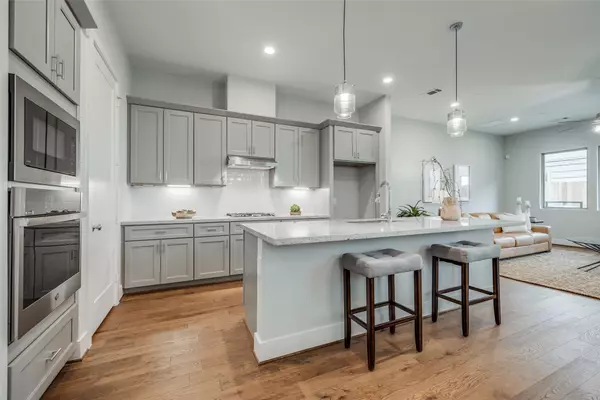$625,000
$637,500
2.0%For more information regarding the value of a property, please contact us for a free consultation.
3 Beds
3 Baths
2,490 SqFt
SOLD DATE : 07/25/2022
Key Details
Sold Price $625,000
Property Type Single Family Home
Sub Type Detached
Listing Status Sold
Purchase Type For Sale
Square Footage 2,490 sqft
Price per Sqft $251
Subdivision Greeley Crossing
MLS Listing ID 49097270
Sold Date 07/25/22
Style Contemporary/Modern,Other,Traditional
Bedrooms 3
Full Baths 2
Half Baths 1
Construction Status Under Construction
HOA Y/N No
Year Built 2022
Property Sub-Type Detached
Property Description
* JUST COMPLETED * The absolute best value in all of Montrose! Mazzarino Construction & Development's new division is here in Houston's well established inner loop neighborhoods. This MAZZTAO HOME located in Montrose features a new, stylish, well priced, quality home, but with an entirely different price point. This home features an extremely versatile and functional floor plan. This floor plan features 3 bedrooms, 2.5 bath rooms, 1st floor living, master w/ sitting area, flex room, a private driveway, and approximately 300 s.f. backyard space. Montrose is minutes to Menil Park, the newly renovated Memorial Park Conservatory, White Oak & Buffalo Bayou Greenway Parks & Trails, and plenty of Restaurants and Retail. Minutes to Medical Center, Downtown Houston, Galleria, and easy assess to I-69/US-59, I-10, 610, 290, and I-45. Inquire today to learn more about customization options during construction only!
Location
State TX
County Harris
Area Montrose
Interior
Interior Features Breakfast Bar, Crown Molding, Double Vanity, Granite Counters, High Ceilings, Kitchen Island, Kitchen/Family Room Combo, Bath in Primary Bedroom, Pantry, Self-closing Cabinet Doors, Self-closing Drawers, Soaking Tub, Separate Shower, Tub Shower, Wired for Sound, Ceiling Fan(s), Programmable Thermostat
Heating Central, Gas, Zoned
Cooling Central Air, Electric, Zoned, Attic Fan
Flooring Carpet, Engineered Hardwood, Tile
Fireplace No
Appliance Dishwasher, Electric Oven, Gas Cooktop, Disposal, Gas Range, Microwave, Oven
Laundry Washer Hookup, Electric Dryer Hookup, Gas Dryer Hookup
Exterior
Exterior Feature Covered Patio, Fence, Porch, Patio, Private Yard
Parking Features Attached, Garage, Garage Door Opener, Porte-Cochere
Garage Spaces 2.0
Fence Back Yard, Partial
Water Access Desc Public
Roof Type Composition
Porch Covered, Deck, Patio, Porch
Private Pool No
Building
Lot Description Subdivision, Backs to Greenbelt/Park
Story 2
Entry Level Two
Foundation Other, Slab
Builder Name MAZZTAO HOMES
Sewer Public Sewer
Water Public
Architectural Style Contemporary/Modern, Other, Traditional
Level or Stories Two
New Construction Yes
Construction Status Under Construction
Schools
Elementary Schools Macgregor Elementary School
Middle Schools Gregory-Lincoln Middle School
High Schools Lamar High School (Houston)
School District 27 - Houston
Others
Tax ID NA
Security Features Prewired,Security System Owned,Smoke Detector(s)
Acceptable Financing Cash, Conventional
Listing Terms Cash, Conventional
Read Less Info
Want to know what your home might be worth? Contact us for a FREE valuation!

Our team is ready to help you sell your home for the highest possible price ASAP

Bought with Redfin Corporation

"My job is to find and attract mastery-based agents to the office, protect the culture, and make sure everyone is happy! "







