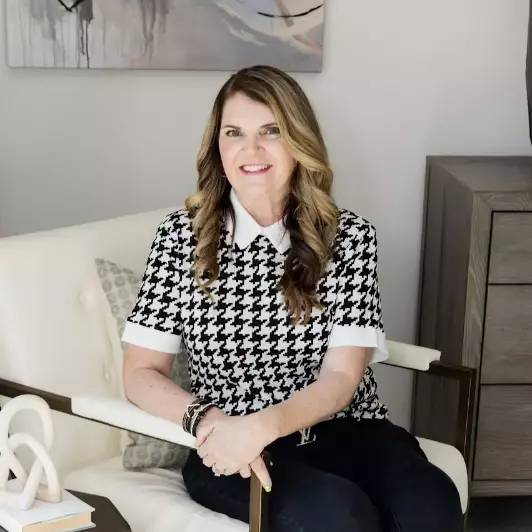
4 Beds
3 Baths
2,550 SqFt
4 Beds
3 Baths
2,550 SqFt
Key Details
Property Type Single Family Home
Sub Type Detached
Listing Status Active
Purchase Type For Sale
Square Footage 2,550 sqft
Price per Sqft $166
Subdivision Jordan Ranch
MLS Listing ID 67726013
Style Contemporary/Modern,Traditional
Bedrooms 4
Full Baths 3
Construction Status Under Construction
HOA Fees $97/ann
HOA Y/N Yes
Year Built 2025
Property Sub-Type Detached
Property Description
A tasteful kitchen rests at the heart of this home, balancing impressive style with easy function, all while maintaining an open design that flows throughout the main level. The guest bedroom provides privacy and individual appeal. Leave the outside world behind and lavish in your Owner's Retreat, featuring a superb Owner's Bath and a sprawling walk-in closet. Experience the LifeDesign advantages of your new home in the Fulshear, Texas, community of Jordan Ranch.
Location
State TX
County Fort Bend
Community Community Pool, Master Planned Community, Curbs, Gutter(S)
Area Fulshear/South Brookshire/Simonton
Interior
Interior Features Double Vanity, High Ceilings, Kitchen Island, Kitchen/Family Room Combo, Pots & Pan Drawers, Pantry, Soaking Tub, Separate Shower, Ceiling Fan(s), Kitchen/Dining Combo, Programmable Thermostat
Heating Central, Gas, Zoned
Cooling Central Air, Electric, Zoned
Flooring Carpet, Tile, Vinyl
Fireplace No
Appliance Convection Oven, Dishwasher, Gas Cooktop, Disposal, Microwave, ENERGY STAR Qualified Appliances
Laundry Washer Hookup, Electric Dryer Hookup, Gas Dryer Hookup
Exterior
Exterior Feature Covered Patio, Fence, Sprinkler/Irrigation, Patio, Private Yard, Tennis Court(s)
Parking Features Attached, Garage
Garage Spaces 2.0
Fence Back Yard
Community Features Community Pool, Master Planned Community, Curbs, Gutter(s)
Water Access Desc Public
Roof Type Composition
Porch Covered, Deck, Patio
Private Pool No
Building
Lot Description Subdivision
Faces South
Story 2
Entry Level Two
Foundation Slab
Builder Name David Weekley Homes
Sewer Public Sewer
Water Public
Architectural Style Contemporary/Modern, Traditional
Level or Stories Two
New Construction Yes
Construction Status Under Construction
Schools
Elementary Schools Willie Melton Sr Elementary
Middle Schools Leaman Junior High School
High Schools Fulshear High School
School District 33 - Lamar Consolidated
Others
HOA Name SBB Management
Tax ID NA
Security Features Prewired,Security System Owned
Acceptable Financing Cash, Conventional, FHA, VA Loan
Listing Terms Cash, Conventional, FHA, VA Loan
Virtual Tour https://my.matterport.com/show/?m=REfupKgXvE6&mls=1


"My job is to find and attract mastery-based agents to the office, protect the culture, and make sure everyone is happy! "







