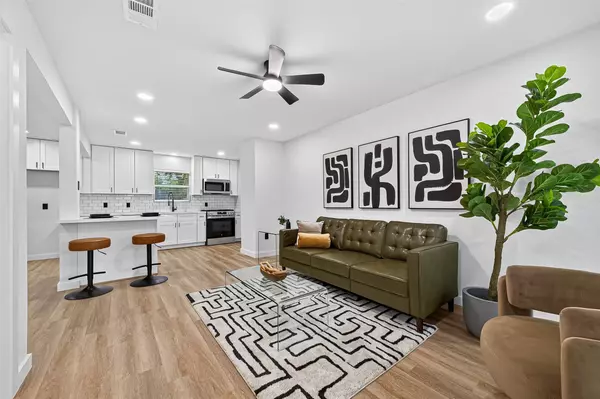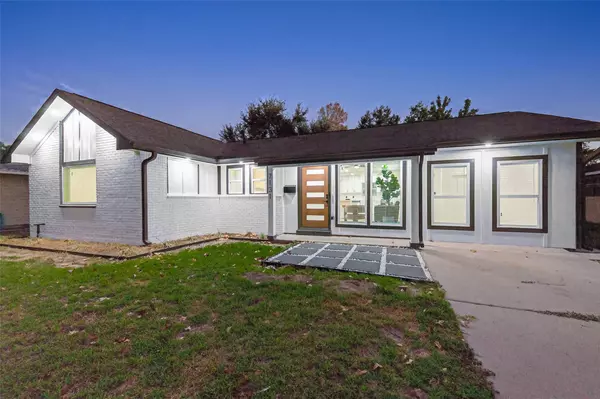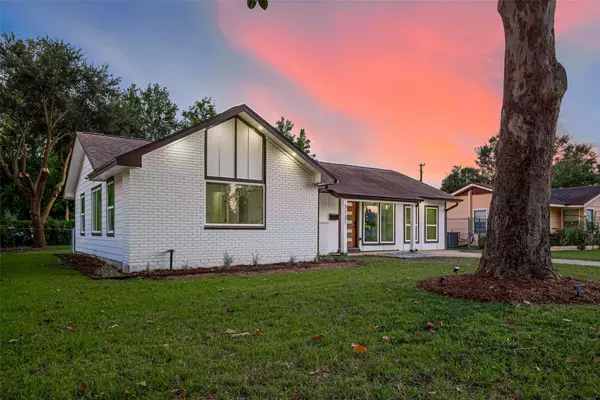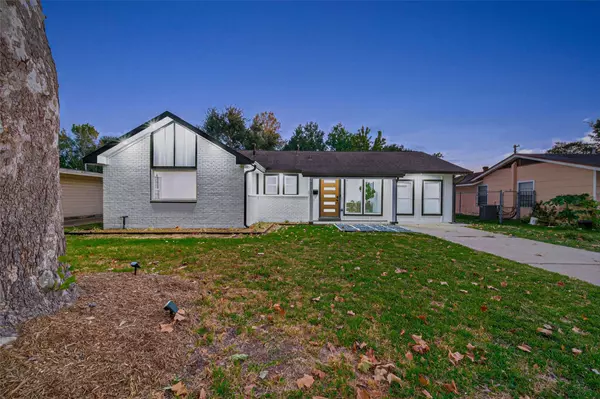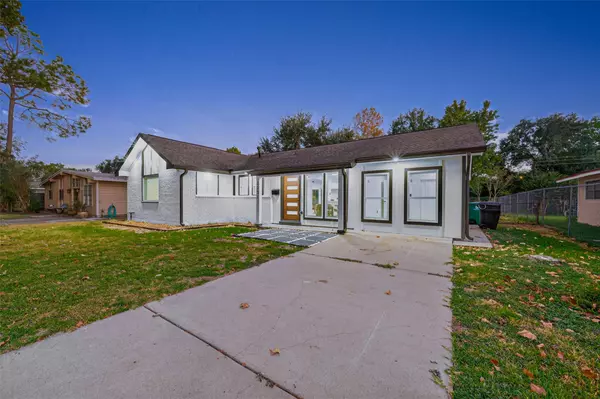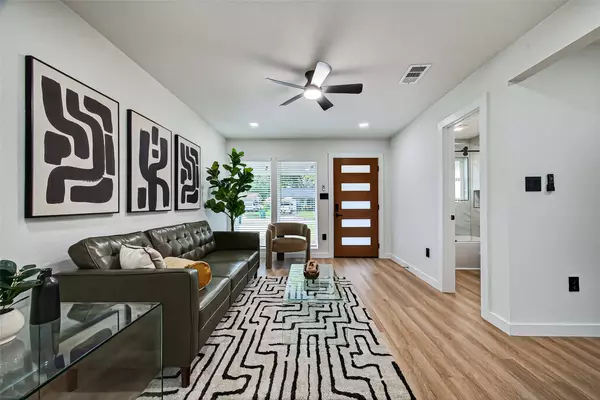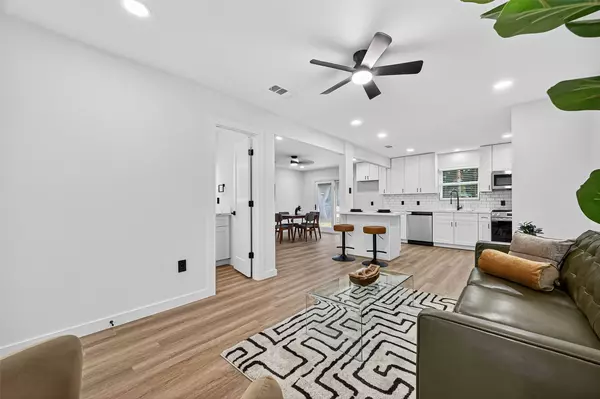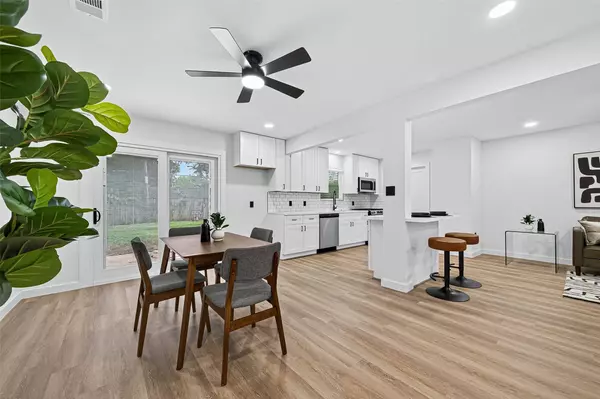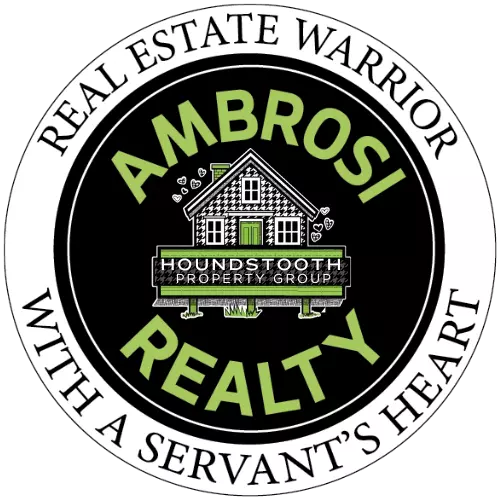
GALLERY
PROPERTY DETAIL
Key Details
Property Type Single Family Home
Sub Type Detached
Listing Status Active
Purchase Type For Sale
Square Footage 1, 470 sqft
Price per Sqft $187
Subdivision Sharpstown
MLS Listing ID 76879282
Style Traditional
Bedrooms 4
Full Baths 2
HOA Fees $20/ann
HOA Y/N Yes
Year Built 1958
Annual Tax Amount $4,394
Tax Year 2024
Lot Size 8,189 Sqft
Acres 0.188
Property Sub-Type Detached
Location
State TX
County Harris
Community Curbs
Area Sharpstown Area
Building
Lot Description Subdivision
Faces North
Story 1
Entry Level One
Foundation Slab
Sewer Public Sewer
Water Public
Architectural Style Traditional
Level or Stories One
New Construction No
Interior
Interior Features Breakfast Bar, Double Vanity, Kitchen/Family Room Combo, Pantry, Quartz Counters, Tub Shower, Ceiling Fan(s), Kitchen/Dining Combo, Programmable Thermostat
Heating Central, Gas
Cooling Central Air, Electric
Flooring Plank, Vinyl
Fireplace No
Appliance Dishwasher, Disposal, Gas Range, Microwave, Oven
Laundry Washer Hookup, Electric Dryer Hookup
Exterior
Exterior Feature Fully Fenced, Fence, Porch, Private Yard
Parking Features None
Fence Back Yard
Community Features Curbs
Amenities Available Guard
Water Access Desc Public
Roof Type Composition
Porch Porch
Private Pool No
Schools
Elementary Schools Sutton Elementary School
Middle Schools Long Middle School (Houston)
High Schools Sharpstown High School
School District 27 - Houston
Others
HOA Name Sharpstown Civic Association Inc
HOA Fee Include Common Areas
Tax ID 088-228-000-0007
Ownership Full Ownership
Security Features Smoke Detector(s)
Acceptable Financing Cash, Conventional, Other
Listing Terms Cash, Conventional, Other
SIMILAR HOMES FOR SALE
Check for similar Single Family Homes at price around $275,000 in Houston,TX

Active
$260,000
8810 Reamer ST, Houston, TX 77074
Listed by HomeSmart4 Beds 2 Baths 1,484 SqFt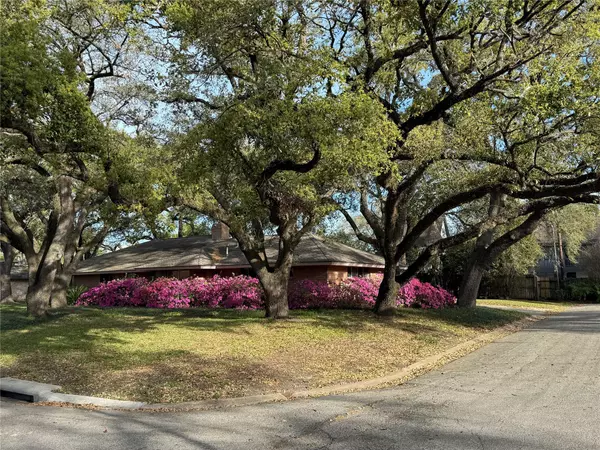
Pending
$300,000
7702 Nairn ST, Houston, TX 77074
Listed by Coldwell Banker Realty - Katy3 Beds 3 Baths 2,196 SqFt
Active
$289,000
6609 Scribner RD, Houston, TX 77074
Listed by NB Elite Realty4 Beds 2 Baths 1,456 SqFt
CONTACT


